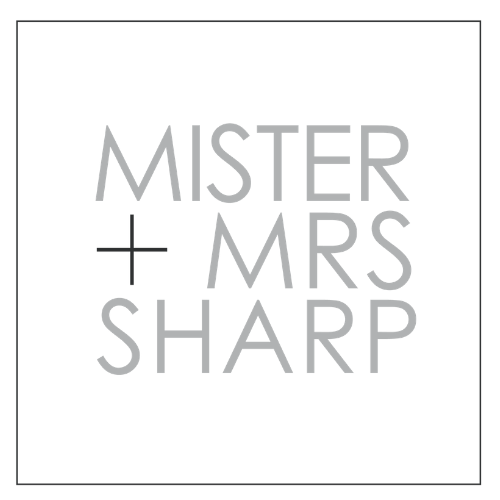Photo: Anthony Masterson for Atlanta Magazine's HOME
Photo: Patrick William Sharp
When we first saw the inside of our current house the kitchen was not great. In fact it was a con on our pros and cons list . The appliances were dated, the quality of the cabinetry was questionable and most importantly the kitchen was not functional.
BEFORE : The original island was smaller and housed a downdraft stove top so there wasn't much counter space.
BEFORE: The original pantry was a small closet with wire shelving and the refrigerator stood alone.
AFTER: Floor to ceiling cabinetry now flanks the kitchen and includes highly functional drawers and a cabinet-front refrigerator. The island now doubles as a larger work space and an entry table to the home. Photo - Jessica Ashley
Here is the remodel in a list:
Gutted the entire kitchen ... took it to the studs. We needed a blank canvas.
Refinished flooring to a warm blonde oak. We felt there was a need to warm things up through out the house.
We redesigned the foot print of the kitchen. We made the island larger and removed the stove top for more counter space. The kitchen is in close proximity to the entry we use most often, so we wanted the island to also function as an entry table. That's also why we chose not to keep a bar with stools. It's just cabinetry with beautiful hardware to more reflect a piece of furniture.
Placed the stove off center of the main wall for asymmetry and to allow space for a large sink along the same wall.
Gutted the original pantry closet and replaced with floor to ceiling high function cabinetry.
Upgraded all appliances and made most of the appliances that are within view from the living area cabinet-front to allow the kitchen to blend with the rest of the main floor.
Replaced counter tops with white quartz.
Replaced upper cabinetry with a single walnut shelf. Walnut is a common thread throughout the house, to add warmth and pair well with our collection of iconic modern furnishings like Eames stools and Cherner chairs.
The hood and the main wall are covered, counter to ceiling, with Ann Sacks marble tile for the ultimate marriage of beauty and function.
Finished all cabinetry with antique brass Buster and Punch hardware.
Prep made easy with a pull-out cutting board.
Contact us at MisterAndMrsSharp.com. Let's create something beautiful together.


















